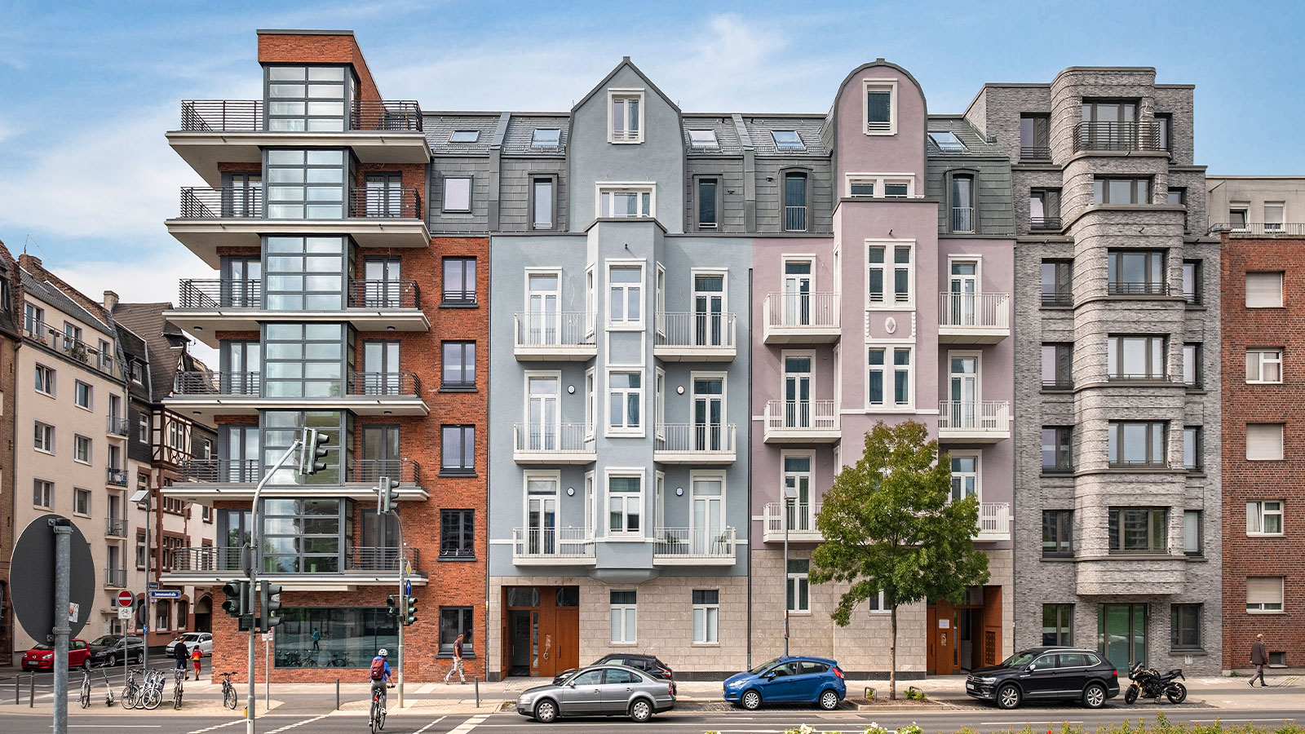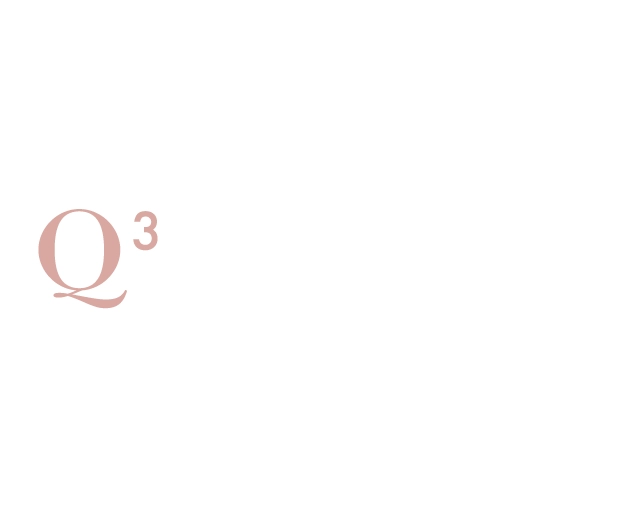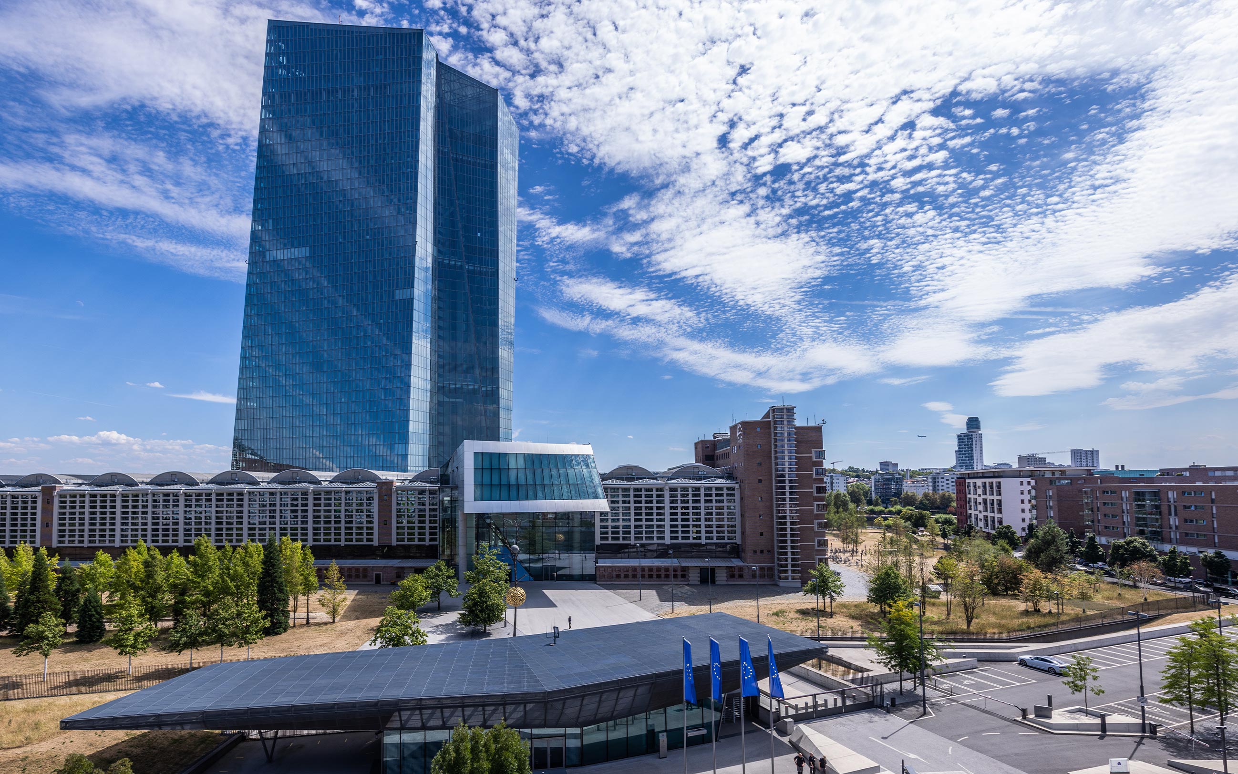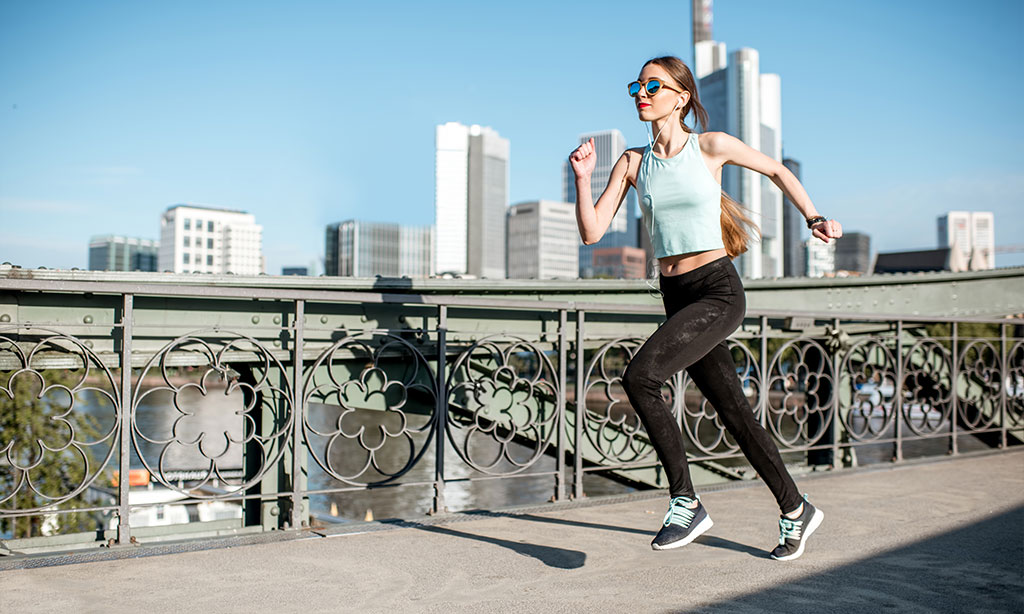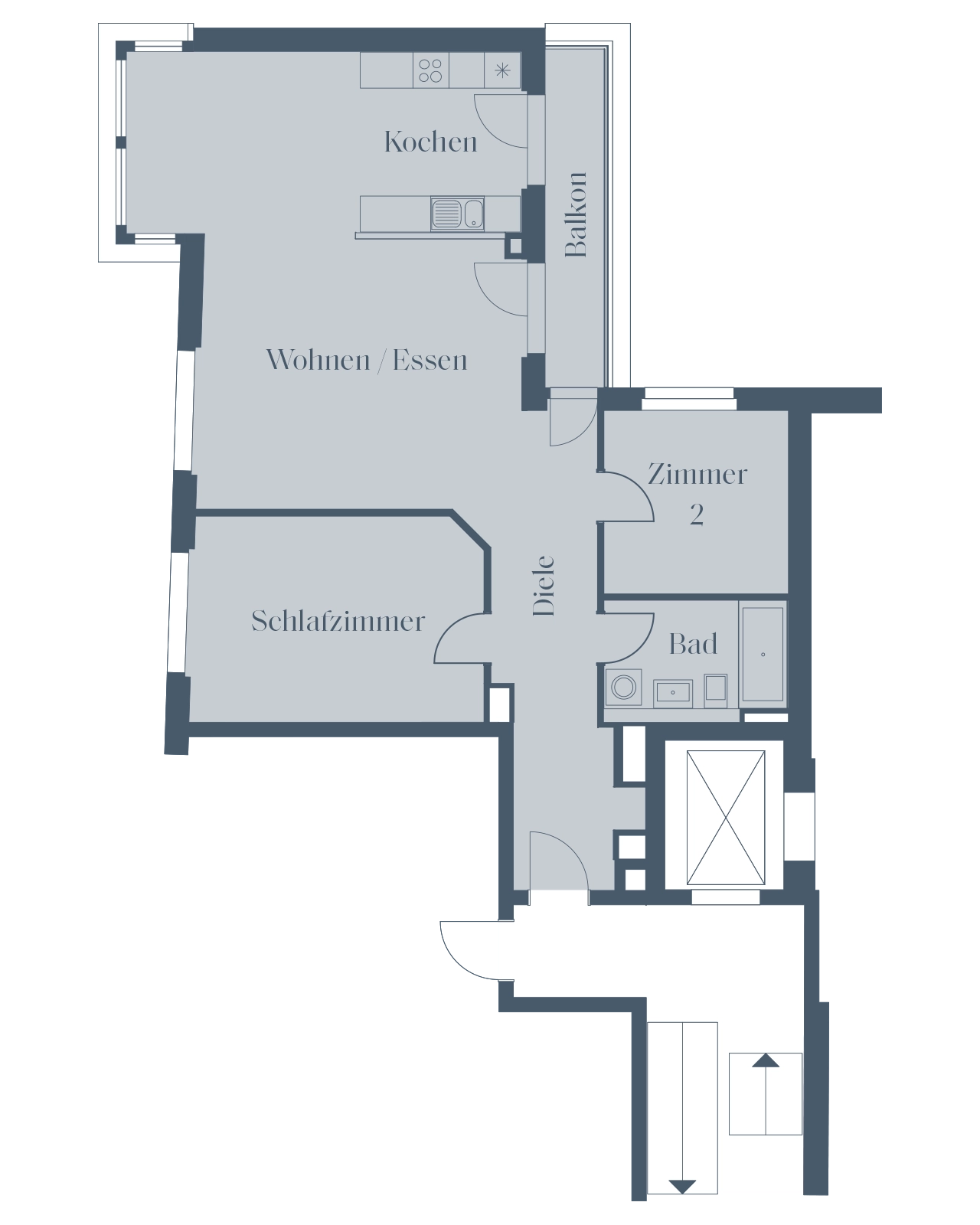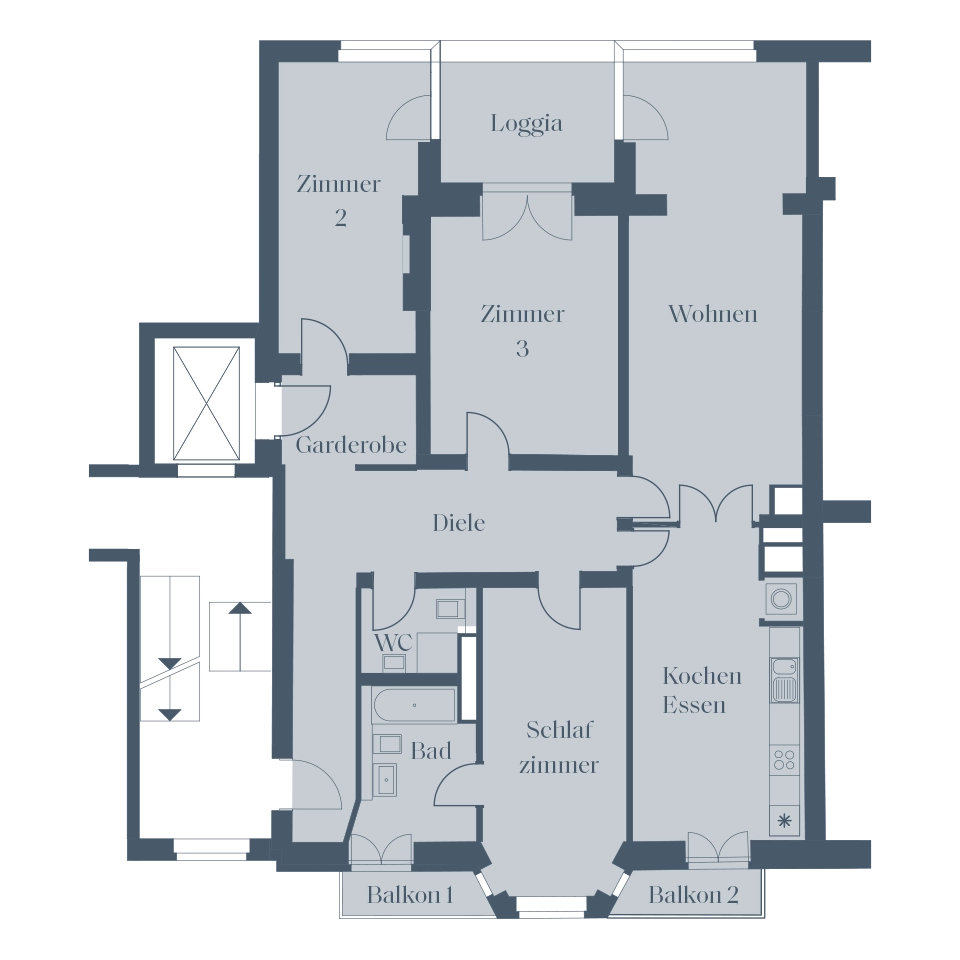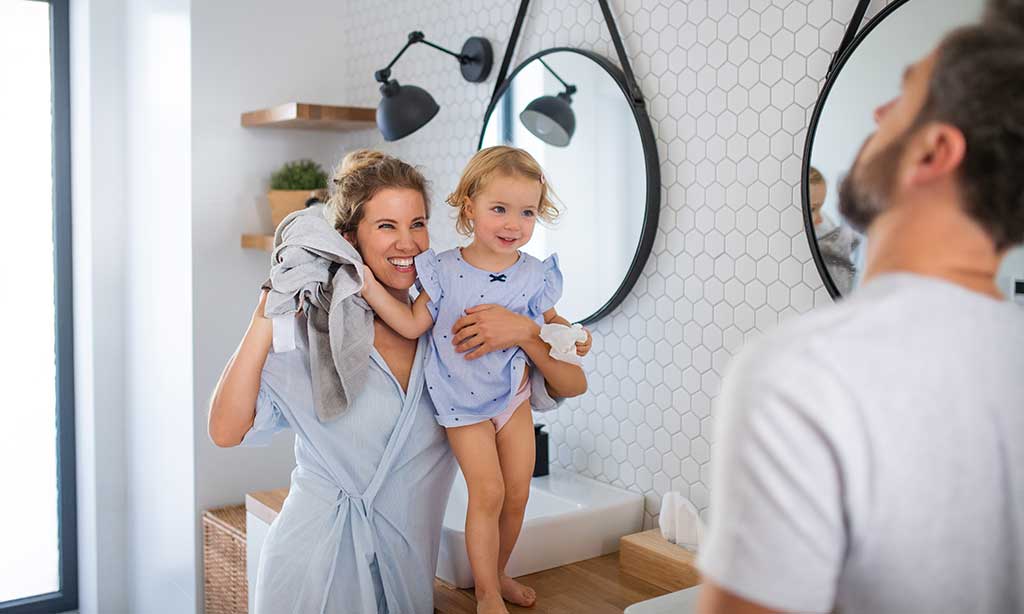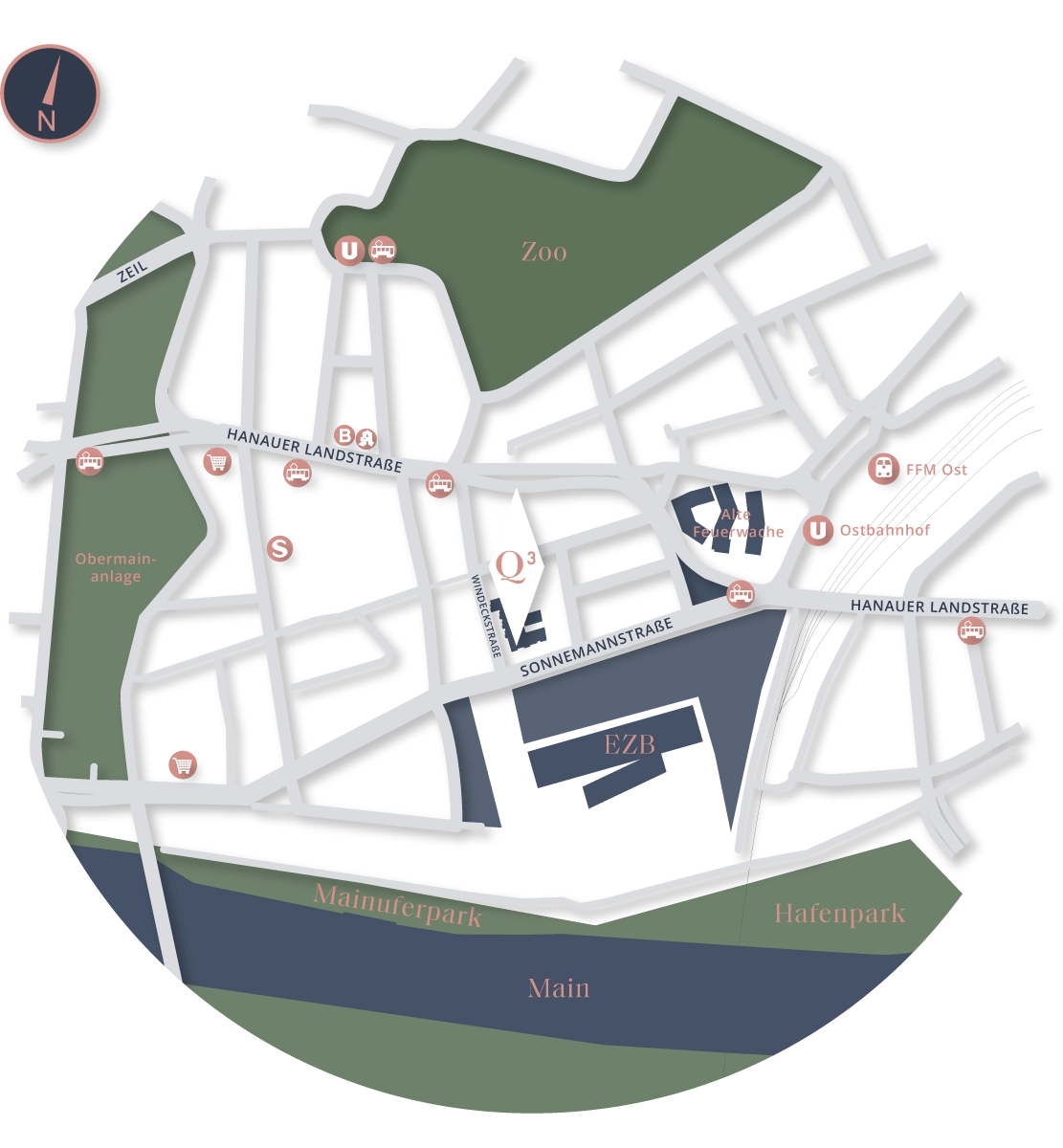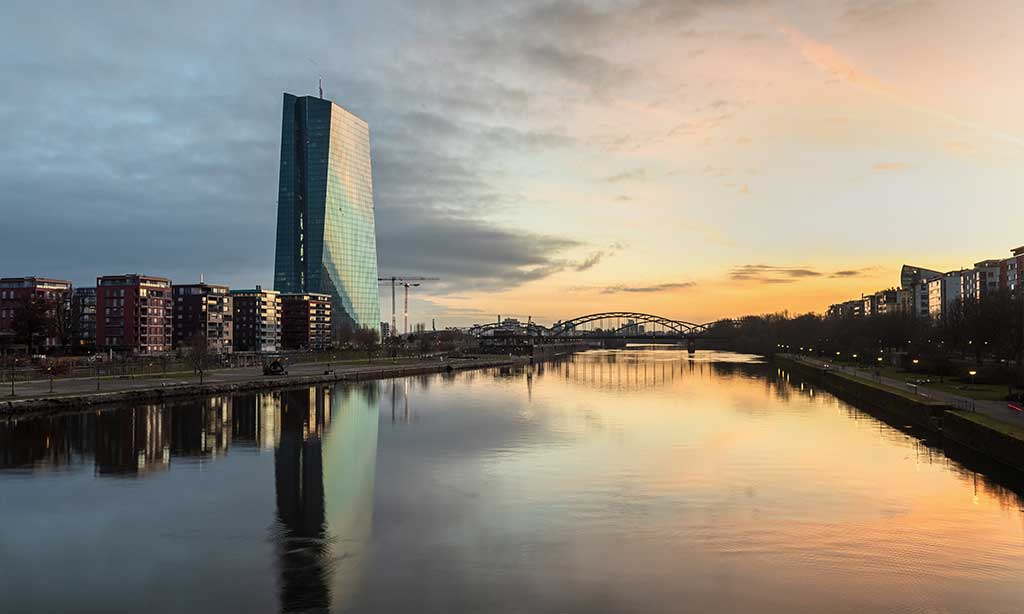Directly opposite the entrance to the ECB, the Q3 complex consists of four town houses that complement the two existing blocks of the Quartier East.
Two new buildings have been erected on either side of two old buildings, which have themselves been radically revitalised to restore them to their former glory. The Gründerzeit architecture with its design principles forms a pleasant contrast to the current trend for “box architecture”.
The complex has a total of 36 high-quality freehold apartments.
